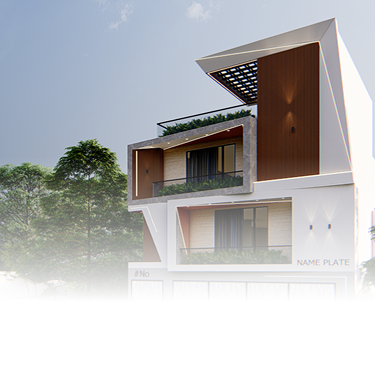
WhereVision,
Becomes Structure.
A collection of residential, commercial,
and interior spaces that reflect our commitment to
quality and innovation.
A collection of residential, commercial, and
interior spaces that reflect our
commitment to
quality and innovation.
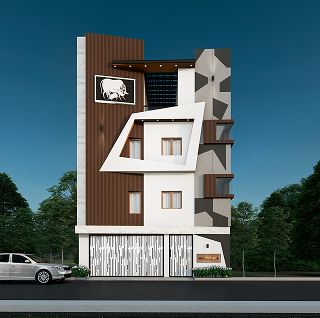
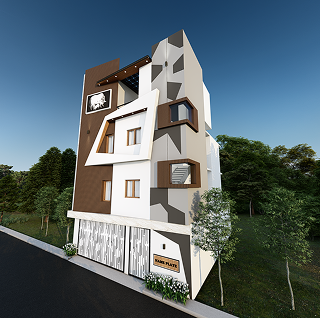
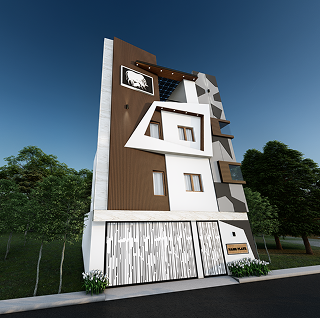
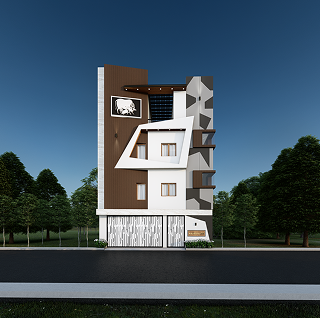
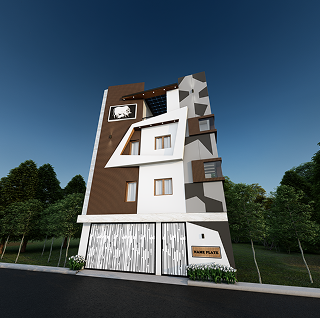
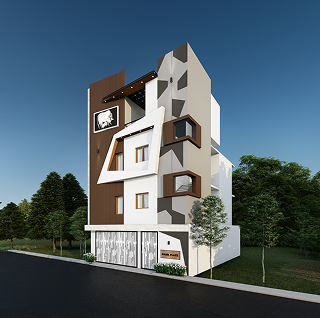
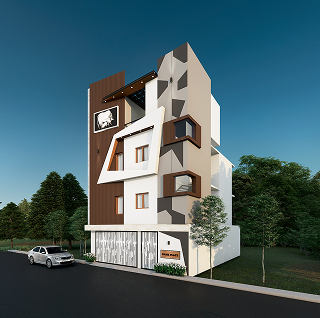
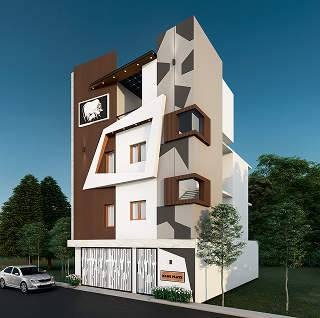
This thoughtfully designed residential building, set on a 30X40 area, offers a variety of living spaces suitable for both personal use and rental income. The ground floor features a spacious parking area and 1 BHK unit. The luxurious first-floor 3 BHK unit includes elegant bedrooms and a stylish living area. The second floor has two 2 BHK units for small families, and the third floor contains another 2 BHK unit with lift access

Built up area
3853.00

Project type
Luxury

Plot Area
1200 Ft

Floors
G+3

Plot size
30 x 40

Facing
North Facing